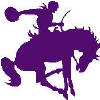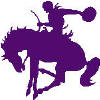
 ARCOLA ALUMNI ASSOCIATION
ARCOLA ALUMNI ASSOCIATION
Amazing ARCOLA, ILLINOIS
From various yearbooks in the 1920's.

"East Side" school containing all grades until the "new" high school building was constructed in 1917. Closed when the Elementary building was constructed on the high school campus in 1956.


Notice the brick pillars. All are gone now except for two at the northeast corner of the school property (photo at the right).




Agriculture Room

The Auditorium showing the 1923 Arcola High School Orchestra
For years the stage was used for school assemblies, plays, etc. and the seating area as a study hall.
Later the seats were removed and the area partitioned into areas for Special Services.
It is no longer used as an auditorium. The balcony was closed off and converted to a classroom.

Chemistry Laboratory
Third floor

Physics Laboratory
Third floor

Chemistry Class
 The Cafeteria
The CafeteriaLater an 8th Grade Classroom and presently (2014-15) the Art Room

Second Floor Hallway


Domestic Science Room (Home Economics)
Northeast corner of the ground floor.
Still the Home Economics classroom in 2014-15.

Domestic Science Room (Home Economics)

Gymnasium
Later the school cafeteria and then later reconverted to a gymnasium
The seating section to the left was enclosed and converted to a weight room

Gymnasium

Industrial Arts “Machine” Room
Now (2014-15) the office of the Superintendent

Industrial Arts Room
Now (2014-15) the Special Services office

Typing Room

English Room
Northeast corner room on the second floor.
Last Revision March 22, 2023